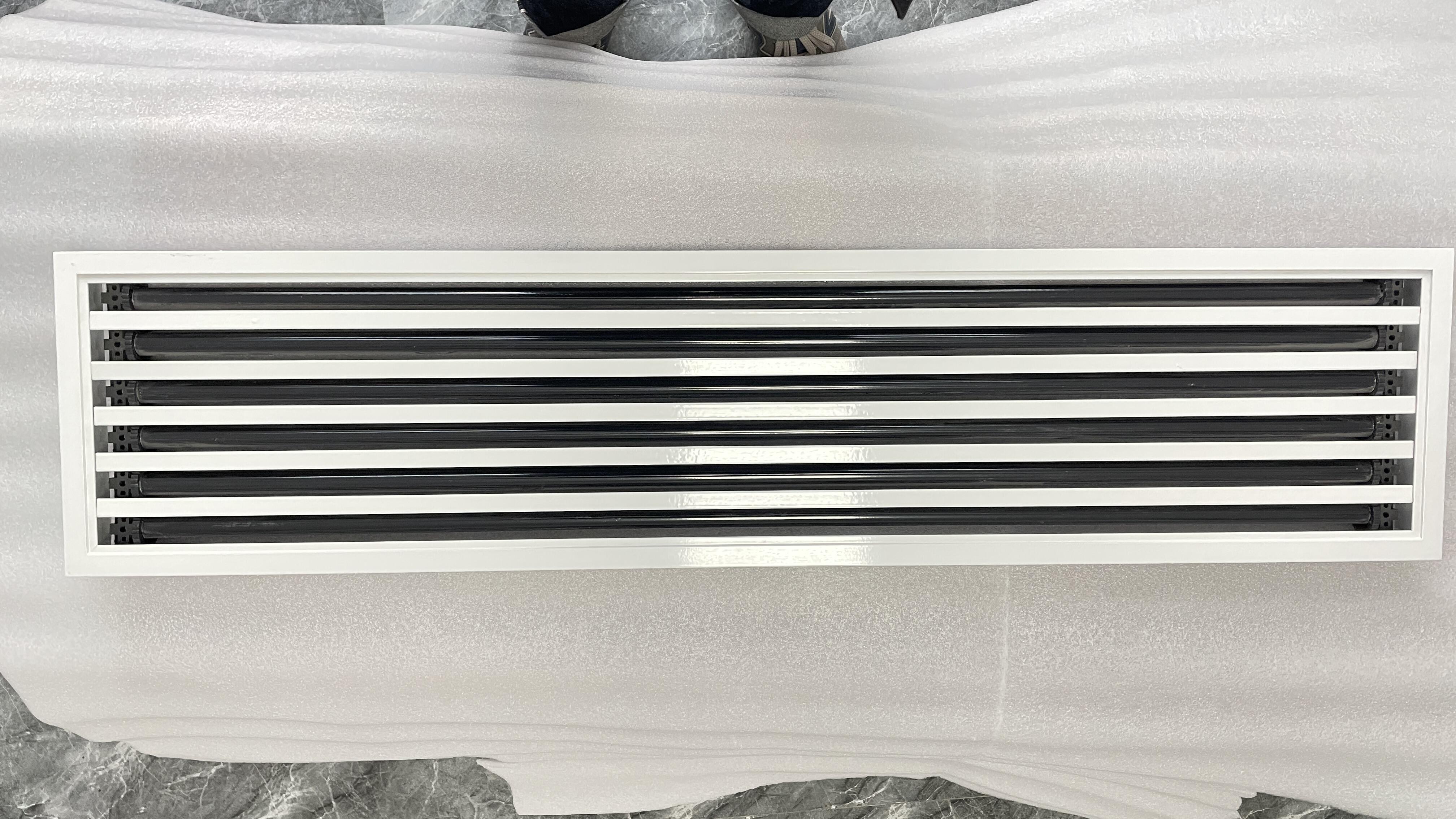In ventilation systems, louvre diffusers play a pivotal role in balancing airflow distribution, reducing noise, and maintaining indoor air quality—critical factors for commercial buildings, industrial facilities, and residential projects. As a professional enterprise focusing on ventilation equipment R&D, sales, and customized services, Jinan Huifengquan has rich experience in matching louvre diffusers with various wall openings. Choosing the right size not only ensures optimal ventilation efficiency but also aligns with energy-saving goals. This article explores the key principles and practical guidelines for selecting louvre diffuser sizes based on wall opening specifications.
Key Factors Determining Louvre Diffuser Size Selection
Before selecting a louvre diffuser, three core factors must be considered to avoid mismatches: wall opening dimensions, ventilation demand, and application scenarios. Wall opening size is the primary constraint—diffusers must fit snugly to prevent air leakage and ensure structural stability. Ventilation demand, measured in cubic meters per hour (m³/h), directly influences the diffuser’s air volume capacity; undersized diffusers cause insufficient airflow, while oversized ones waste energy. Application scenarios also matter: commercial spaces like offices require quiet, uniform airflow, while industrial facilities may need larger diffusers to handle high air volume and dust-laden air.
Jinan Huifengquan’s louvre diffusers are designed with these factors in mind, leveraging advanced production equipment and a fan performance testing laboratory to ensure each product meets precise airflow and size requirements. The company’s 30,000+ square meter production workshop and 16 assembly lines support the manufacturing of both standard and customized diffuser sizes.
Standard Louvre Diffuser Sizes for Common Wall Openings
For most residential and small commercial projects, standard wall openings correspond to widely used louvre diffuser sizes. Here are the most common matches:
- Small wall openings (300×300mm to 400×400mm): Ideal for residential bedrooms, bathrooms, or small offices. Matching louvre diffusers (300×300mm, 350×350mm, 400×400mm) from Huifengquan’s aluminum alloy air outlet series offer compact design and efficient airflow, suitable for low to medium ventilation demand.
- Medium wall openings (500×500mm to 800×800mm): Commonly found in shopping malls, conference rooms, and industrial auxiliary areas. Corresponding diffusers (500×500mm to 800×800mm) feature enhanced air volume capacity, with adjustable blades to control airflow direction—aligning with the company’s focus on energy-saving ventilation solutions.
- Large wall openings (900×900mm and above): Used in factories, warehouses, and large commercial buildings. Huifengquan’s large-size louvre diffusers are crafted from durable materials, compatible with mixed flow ventilation fans and roof fans, ensuring high airflow efficiency and resistance to harsh industrial environments.
All standard diffusers comply with ISO9001 quality standards and undergo strict testing in the company’s laboratory, guaranteeing reliable performance and long service life.
Customized Solutions for Non-Standard Wall Openings
Many projects, especially complex industrial facilities or customized commercial buildings, feature non-standard wall openings that require tailored louvre diffusers. Jinan Huifengquan excels in providing customized ventilation solutions, supported by its professional engineering team, multiple utility model patents, and intelligent production machinery.
The customization process begins with a detailed assessment of the wall opening’s actual dimensions, ventilation requirements, and environmental conditions. The engineering team uses advanced design software to optimize the diffuser’s structure, ensuring a perfect fit and optimal airflow. Whether the opening is irregular in shape or requires special noise reduction or corrosion resistance features, Huifengquan’s production lines can accommodate these needs—thanks to over 200 sets of high-precision production equipment and a complete quality management system.
Customized louvre diffusers from Huifengquan also maintain the same high standards as standard products, passing environmental and safety certifications such as ISO14001 and OHSAS18001. For fire-related applications, they can be integrated with fire dampers and smoke exhaust valves, meeting CCCF certification requirements to ensure building safety.
Quality Assurance for Louvre Diffusers by Huifengquan
Choosing the right size is only part of the equation—product quality directly impacts ventilation effectiveness and durability. Jinan Huifengquan’s louvre diffusers stand out for their unmatched quality:
- High-quality aluminum alloy materials ensure corrosion resistance and durability, even in harsh industrial conditions.
- Precision manufacturing processes guarantee tight fits with wall openings, minimizing air leakage and energy loss.
- Compliance with international standards and certifications, including ISO9001, ISO14001, and OHSAS18001, reflects the company’s commitment to quality and safety.
- Advanced fan performance testing laboratories simulate real-world conditions to verify airflow efficiency, noise reduction, and stability.
With these advantages, Huifengquan’s louvre diffusers have been widely used in commercial buildings, industrial facilities, and residential projects, helping customers achieve optimal air quality management and energy-saving goals.
Conclusion
Selecting the correct louvre diffuser size for different wall openings is essential for efficient, energy-saving, and safe ventilation. Whether for standard or non-standard openings, Jinan Huifengquan provides professional solutions backed by advanced technology, high-quality products, and customized services. By considering wall opening dimensions, ventilation demand, and application scenarios, and leveraging the company’s rich experience and technical strength, customers can obtain louvre diffusers that perfectly fit their needs. For more personalized advice or customized ventilation solutions, feel free to contact Huifengquan’s professional team.

